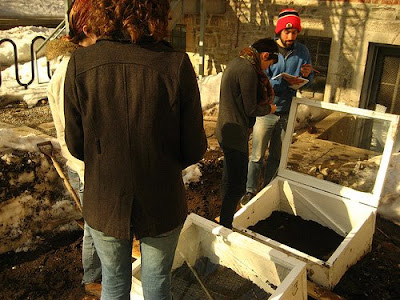Transportation systems are an important city network, an efficient rapid transit system will make a city much more livable by giving its citizens a way to move around without having to rely on their cars. In the world there are currently one hundred and sixty-two rapid transit systems, with more then 8,000 km (4,900 miles) of track and 7,000 stations.
I have been fortunate enough to travel on a number of these systems and experience the joys and horrors that can come with them, from the super clean and efficient lines of Fukoka, to what we English teachers termed the ‘refugee line’ in Seoul. Rapid transit systems are one of the most important circulatory systems in the urban area and come in many different configurations and capacities.
Before we take a look at a selection of the different rapid transit systems around the world lets first define what makes up a rapid transit system;
Rapid transit is a term that is used to describe transit systems that are rail-based and used within urban areas to transport people.
The term also can include more specific systems, such as metro or heavy rail systems, in which the transit system also must meet the following criteria: an urban, electric mass transit railway system completely independent from other traffic with high capacity and service frequency. Rapid transit systems are either elevated, on ground or underground. In most systems the central business district CBD portion of the system is underground, and the outside of center parts of the system vary.
Systems that are termed as subway and underground are usually used on systems that are based solely or primarily underground. The word subway can apply to the entire system, or only to those parts that are actually underground, the most common term used internationally is metro. Rapid transit systems that are above street level may be called "elevated" systems in the US (often shortened to El or L, as Chicago's system is popularly referred to). In the UK, elevated systems are generally classified as light railways such as the Docklands Light Railway in east London, although not all British light railways are elevated.
Subway systems and subway maps give an interesting perspective on the city. While many subway maps are altered and do not follow the geographic contours of the city, they do trace out the major circulatory routes as they spread out from the central city and form a mental perspective in their passengers minds of what the city looks like. It is also interesting to note how the patterns of the sytems change depending on the surrounding geography of the city, can you tell if it is a coastal city just by looking at the map.
Selected Transit Systems;
BeijingLines: 5 Daily Trips: 3.51 million
Boston
Lines: 5 Daily Trips: 598,200
Home Page: http://www.mbta.com/

Brussels
Lines: 3 Daily Trips: 700,000
Home Page: http://www.mivb.be/index.htm?guest_user=guest_en

Bucharest
Lines: 4 Daily Trips: 750,000
Home Page: http://www.metrorex.ro/

Buenos Aries
Lines: 5 Daily Trips: N/A
Home Page: http://www.metrovias.com.ar/

Glasgow
Lines: 1 Daily Trips: 36,055
Home Page: http://www.spt.co.uk/Subway/index.html

Milano
Lines: 3 Daily Trips: N/A
Home Page: http://www.atm-mi.it/ATM/eng

Montreal
Lines: 4 Daily Trips: 835,000
Home Page: http://www.stm.info/English/a-somm.htm

Moscow
Lines: 12 Daily Trips: 6.8 million
Home Page: http://www.mosmetro.ru/

Osaka
Lines: 8 Daily Trips: 2.3 million
Home Page: http://www.kotsu.city.osaka.jp/foreign/english/index.html

Prague
Lines: 3 Daily Trips: 1.4 million
Home Page: http://www.dp-praha.cz/index.php?q=en

Seoul
Lines: 10 Daily Trips: 8 million
Home Page: http://www.smrt.co.kr/english_smrt/index.jsp

Shanghai
Lines: 8 Daily Trips: 2.18 million
Home Page: http://www.shtmetro.com/

Stockholm
Lines: 7 Daily Trips: 1.07 million
Home Page: http://www.sl.se/Templates/SubStart.aspx?id=1906

Taipai
Lines: 8 Daily Trips: 1,211 million
Home Page: http://www.trtc.com.tw/e/

Tokyo
Lines: 14 Daily Trips: 7.8 million
Home Page: http://www.kotsu.metro.tokyo.jp/english/index.html
Toronto
Lines: 4 Daily Trips: 1.2 million
Home Page: http://www.toronto.ca/ttc/

Washington DC
Lines: 5 Daily Trips: 702,171
Home Page: http://www.wmata.com/

The Comprehensive Wiki List
World Rapid Transit Systems



































 The building includes 16 units in multiple configurations including; simplexes, terraces, duplexes, and a couple different penthouse configurations. As illustrated by the photos the units are as swanky as an apartment with in apt garages should be, and they come with the price tag to boot. A cool $14million will give your car a garage that other cars will be jealous of.
The building includes 16 units in multiple configurations including; simplexes, terraces, duplexes, and a couple different penthouse configurations. As illustrated by the photos the units are as swanky as an apartment with in apt garages should be, and they come with the price tag to boot. A cool $14million will give your car a garage that other cars will be jealous of. Interestingly this development has shot up in the area adjoining the High Line, along with a number of other developments.
Interestingly this development has shot up in the area adjoining the High Line, along with a number of other developments.

























